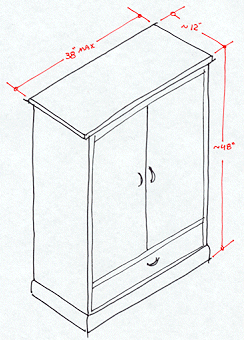|
|
|
| Concept The previous chapters of this series of articles have dealt with "what you can generally do with CAD, thinking about organization, and some rudimentary dimensioning concepts. Before you even attempt to draw anything you'll want to have some idea of what you will be drawing. This is actually a big deal for a CAD beginner because of the "blank screen effect". In reality, designing anything involves a certain level of pre-planning. This process is part of what I call the "Concept" phase. The activities that take place during this phase are not specifically related to CAD however they are required to bring a design to completion in the woodshop. It doesn't matter in this case whether one uses CAD, a pencil, or if it is all in your head, the principles of planning and design are all about the same. The Project A discussion about the use of CAD is always more clear if a sample project is use for illustration purposes; the project for this article is a bookcase. First, we need to find out if there are any constraints that will be placed on the completed cabinet that involve size, capacity, and function. For example, it (obviously) would be a requirement that it accept a certain number of books. Requirements Any requirements need to either be written down or well known. At this point you may still have more than one style / size or different viable concepts. The intent at this stage is to discover what you need to know in order to narrow down the design further so you can draw it or variants of it PRIOR to "production". Notice at this point you haven't HAD to draw anything on the computer. To make things clearer in our example lets assume the following requirements have become self evident (in no particular order): 1. Able to store 72 linear inches worth of books. 2. Storage for several CD jewel cases in a drawer. These requirements are for just the capacity related features of the project. Other requirements may also need to be specified if the intended location / environment were to impose them, such as: 3. Less than 38" overall width to avoid covering a window on a wall where it could be placed. There can be other requirements that are not driven by hard physical constraints. 4. Doors to cover shelves. 5. Adjustable shelves. 6. Not too tall. Notice the last requirement, it isn't really defined except as an overall concept, we will treat this as a "soft" requirement. Notice also that there are a few notable absences in the requirements. For example, no maximum depth or the number of CD's that need to be stored was given. |
|
| It is conceivable that any one requirement could be
responsible for re-scoping the entire set of requirements if it is found that you just
cannot accomplish the goal within the original requirements. There are other requirement we could come up with as well related to style, color, wood species, some capabilities related to your shop itself, or anything else. The point of all this is to illustrate that just like with any other design process, it is beneficial to know what the requirements are as soon as possible because it helps to focus the design. Given the requirements and our own experience as cabinet makers, we probably have a mental image of what would or could be built. The job now is really to translate this concept into reality. Since this is a CAD article we'll be using it to help us ultimately generate shop drawings for this project. Notice again, there has been no CAD work as yet. |
 |