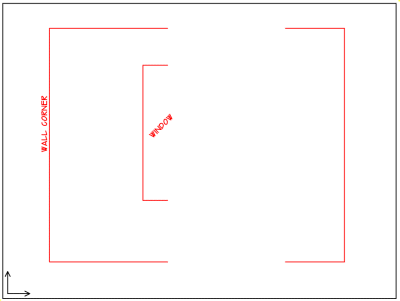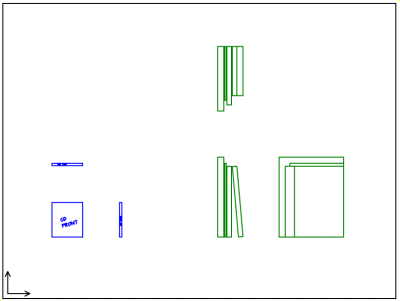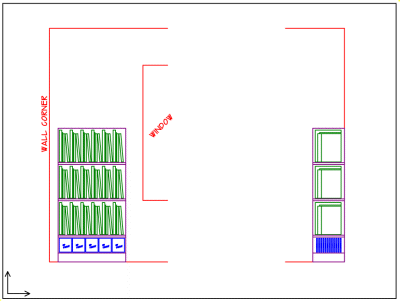|
|
|
From the Requirements... |
| Step 1 Basically what one would like to do first is to draw the constraints that are "draw-able". In our example this would be a sample wall with a 96" high ceiling and a window 38" from a corner (remember, the cabinet cannot exceed the 38" dimension to keep from intruding on a window and it can't be "too tall"). Notice that we had no maximum depth requirement. We will however establish a "back" plane to use as a reference for the depth. All this information will be referred to as the "Constraint" from now on, it should be drawn on a layer of its own. |
 |
| The major task in this
step is: 1. Draw the Constraint layer. The illustration at this point doesn't really look like anything at all, certainly not a cabinet; right now it doesn't need to; it's just a base-line to start from. This Constraint layer is important for the reasons given above. However, it has another important purpose for a beginner as well, that is it gets the new user out of the "blank-screen lock-up" mode that is an impediment to getting anything done. Basically, it gives you a definite place to start from. |
|
| Step2 The Constraint isn't visible in this view. That is because I've panned over to an open space in the drawing to draw these new shapes. With true CAD software you are free to draw wherever you want, it is very easy to move drawn objects around later. It is important that the Contents have a front, right side, and top view, at least for now. Because they are such basic shapes, you might want to label them so there is no mix-up. |
 |
| The major task in this step is: 1. Draw the Contents, (CD jewel case, books) each on their own layers. This will seem very obvious to an experienced CAD user but I want to point out that at no time have I been concerned with the co-ordinates or where the drawn elements are in the virtual CAD "world". All I really care about is making sure the drawn elements are the actual dimensions needed and making sure they relate to each other orthogonaly (ie: the CD case front-top-side views are lined up). |
Step 3 |
 |
| On it's own separate layer called Framework, I'll draw a very
simple open shelf and place the multiple copies of Contents in it. We are essentially
designing the project "inside - out" using this technique. One familiar with CAD
could do all the drawings shown thus far this in less than 10 minutes. Note that this
Framework may not be anything that that actually ends up getting built, it is really just
a visual placeholder to orient copies of the Contents so we can do some size analysis
work. The major task in this step is: By stretching and manipulating the existing drawing it should be
pretty obvious at this point whether or not we are going to have trouble getting all of
the stuff into the space allowed. If we were having trouble, we would need to start paying
very close attention to the details and exploring more layout options. As it is though
this project is proceeding along routinely without any major size concerns. |