|
|
|
| Description This review looks at a popular CAD software package with the specific focus of its use in woodworking project design. Software in general and CAD software in particular is very sophisticated with large feature sets; only the highlights will be mentioned herein. |
 |
| SketchUp is a 3D modeling
tool operating on real world units. Thanks to Google, the software is available in a free
and paid (professional) version and is available for down-load from the company web site.
The main difference between the versions is that SketchUp Pro also comes with an
additional program called Layout used for printing and presentations. There are some
other minor differences between the tool sets and such, Layout is the main difference
though. SketchUp is basically a 3D wire frame modeler as opposed to a solid modeler; the difference is important. That means when a 3D rectangular object is drawn in SketchUp it is a hollow box and not a solid cube. The reason this is important is because the world is not typically made up of hollow forms, solids tend to dominate. The facets of "objects" can be colored or have bitmaps applied to give a more realistic surface texture look. This operation also includes transparent effects such as glass. SketchUp is NOT a photo-realistic modeler but it can present a close enough approximation to get an idea across quite well. |
|
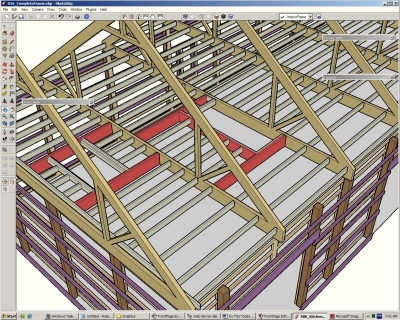 |
In
General Use It is actually quite simple to draw boxes, cylinders, and other basic objects and extrude (Push/Pull) them into the desired direction / dimension. Part of the operating interface is a series of cues that tell the user which plane the operation is taking place in. Due to the 3D nature and viewpoint, it is quite easy to think the cursor is being moved in the desired direction when it is actually not; that is where the cues come into play. Along with these direction cues, snap points are "inferred" rather than commanded; these behave somewhat like "running snaps" other CAD programs use. All this makes for a fairly seamless operation once the user has gotten used to it but it does require paying attention to the cues and especially the snap points in order for the operation to be successful. |
| If there are lots of
competing snap points to select from, it may take some twiddling with the orbit, pan, and
cursor in order to obtain the desired snap; you might even need to toggle
"x-ray" mode on. In a program such as this, true ease of use is not wholly defined by how easily items can be drawn. It is mostly defined by how easily existing objects can be manipulated or edited. I found that it is actually easier to edit items in SketchUp than in some 2D drawing software in many cases. This is especially true of "grouped" (and component) geometry's. |
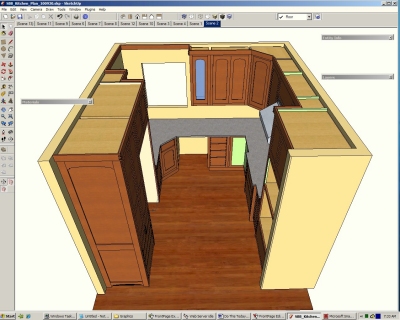 |
| While it may seem like 3D would be the answer to all the perception issues when compared to 2D drawing tools, this is not actually the case. Quite often, there seems to be something in the way of what you want to see at any given time. To gain the desired view standard Zoom and Pan commands are available but because this is a 3D program, an Orbit tool is added and is used quite extensively. | |
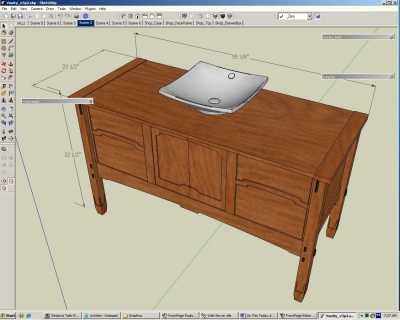 |
Because one often needs to
change a view to draw or complete drawing operations, it is especially handy for the
commands to be "nested". That is, DURING a Push/Pull operation for example, the
Orbit tool can be invoked which suspends the Push/Pull. This allows the view to be rotated
and zoomed to obtain a view of the proper snap point at which point the Push/Pull can be
resumed to complete the operation. A scroll wheel mouse will also operate the Zoom In/Out function. Between all these tools, the operator has very good control over the basic commands needed to obtain the desired 3D view. |
| The user
interface is very intuitive up to a point. Compared to many CAD programs, SketchUp uses a
simplified interface. The interface is good for the most often used tools but I
don't believe the interface is as logically organized as many other CAD packages, but it
does work. When separate objects are pushed together their surfaces become glued together. In some cases, this is exactly what one would desire to happen, in others not. Specifically, when drawings are created with a "sub-assembly" mindset this is not desirable. One needs to "group" and "component" any geometry's considered to be a "part" in order to keep these merges from happening. In previous versions of this software I have made note of an "integrity" issue. That is, drawing geometry's may jump layers or when overlapped grouped objects are all "exploded", the result may create new unintended geometry's. To date I have not observed this behavior in this version of the product. Like any good program, SketchUp allows Components or pre-drawn elements to be placed into the drawing. These can include both 3D and 2D items such as people, vehicles, trees, etc including Components you make up yourself. SketchUp also works with the Ruby scripting language with allows the functionality of the program to be extended or to allow complex or tedious operations to be turned into a parametric macro. The export functionality is a bit lame, unless you want a bitmap. Printing a PDF produce a raster (bitmap), most drawing programs would save this as vector. The free version of the software used to work with CAD files such as DXF, version 8 has disabled those functions. There is purported to be a DXF importer plug in that will work with SU8 free but I have not tried it. |
|
| For
Woodworking If all that is needed is a quick visualization, a volume painted with semi-representative "Materials" is fairly quick and easy ("easy" in CAD terms). This basically means drawing as if the entire object were made of one solid part instead of individual parts assembled into a whole. These types of drawings are the original design intent of program and it can do this quite quickly. A woodworker however will be inclined to draw a project much in the same way the physical project would be built in order to determine part sizes and joint details. This is NOT the original design intent of the software and it will require much more work and special attention during the process to ensure that parts do not merge into one another. |
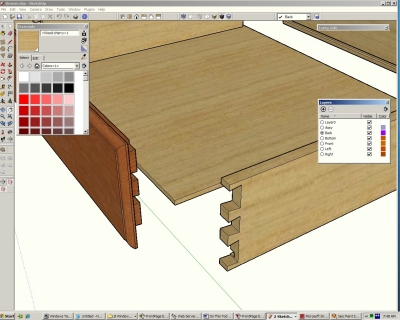 |
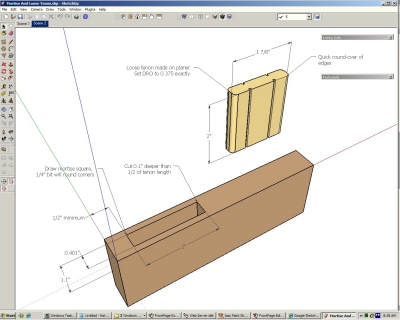 |
Like other CAD software
the program has the ability to measure (as in query) or display dimensions on a
drawing. Like the drawing itself, the dimensions also float in the 3D environment.
The numbers behave as 2D components which are enabled with the "always face me"
property. This works well but the 3D view can sometimes obscure them so some attention must be paid to this when printing. Printing is not one of the strong suites of the program as it is much less controlled (crude really) than typical CAD software. |
| Display SketchUp offers several different formats for display. Among these are extended lines for a more "sketchy" hand drawn appearance, hidden lines, black and white, rendered, and transparent surfaces, with and without shadows. There is also a Section Plane tool that will allow the model to be "cut" for display purposes. This last exposes the hollow form nature of the drawing however (when you are pretending to draw solids). SketchUp is capable of saving the drawing with several different view settings, these views are called "Scenes", these can be turned into a sort of animated presentation of the project if desired. These can also be used to save a particular view for printing or as a section cut-away for example. These are quite helpful in full visualizations and presentations. |
| Help SketchUp is one of the few CAD programs with video tutorials and I highly recommend viewing them before investing much time with the program. The program itself installs with ZERO help, you have to go online for any structured help. Try it once and you'll soon realize that the official "help" is pretty lame. As is typical nowadays, the software does not come with a manual but for extra money you can purchase a pretty good third party book. In contrast to the company's lame help system, the program is very well supported with commercial and free tutorials available at numerous places on-line and at the Google website. |
| My Opinion: Hits:
Misses:
|
Tips:
|
| Summary This review is only a glimpse into the capabilities of the product. The best thing about SketchUp is that it has an interface that will allow people with little CAD experience to be able to draw items three dimensionally with less effort than any other 3D CAD package I am aware of; this is a great improvement over the previous status quo in CAD software and a boon to a beginning CAD user. The loss of DXF import capability is sorely missing from version 8; this was available in version 7 of the software. Since there is little difference in the free versions of 7 and 8, one solution is to stick with 7 (actually 7.1 with the DXF fix). |